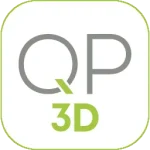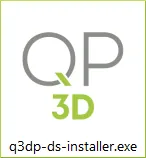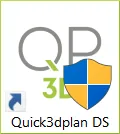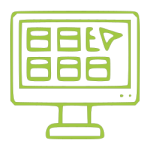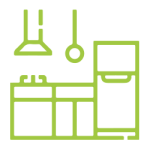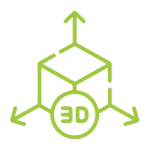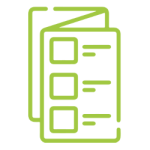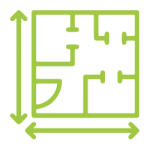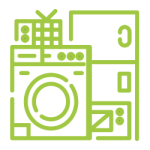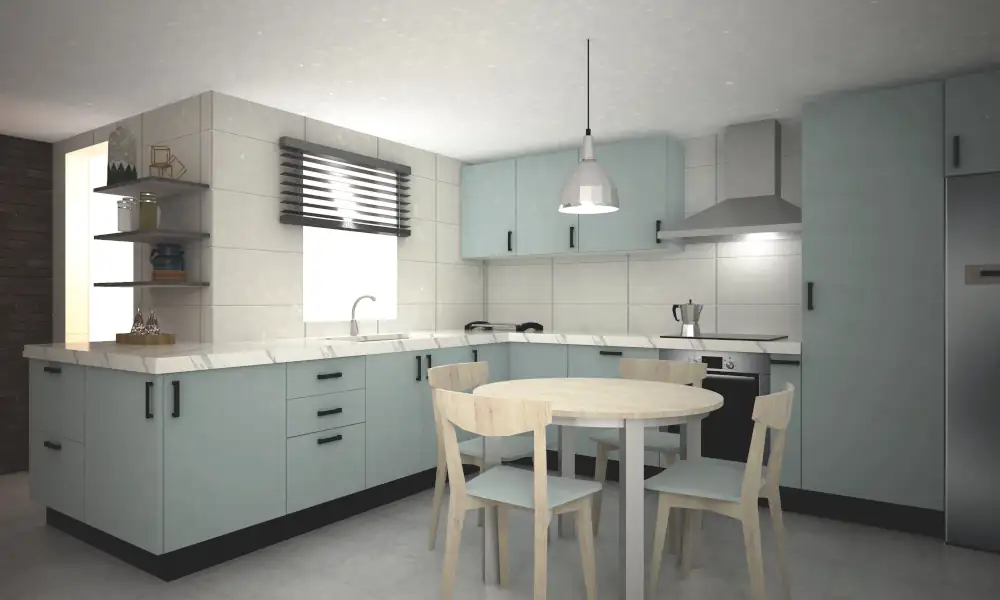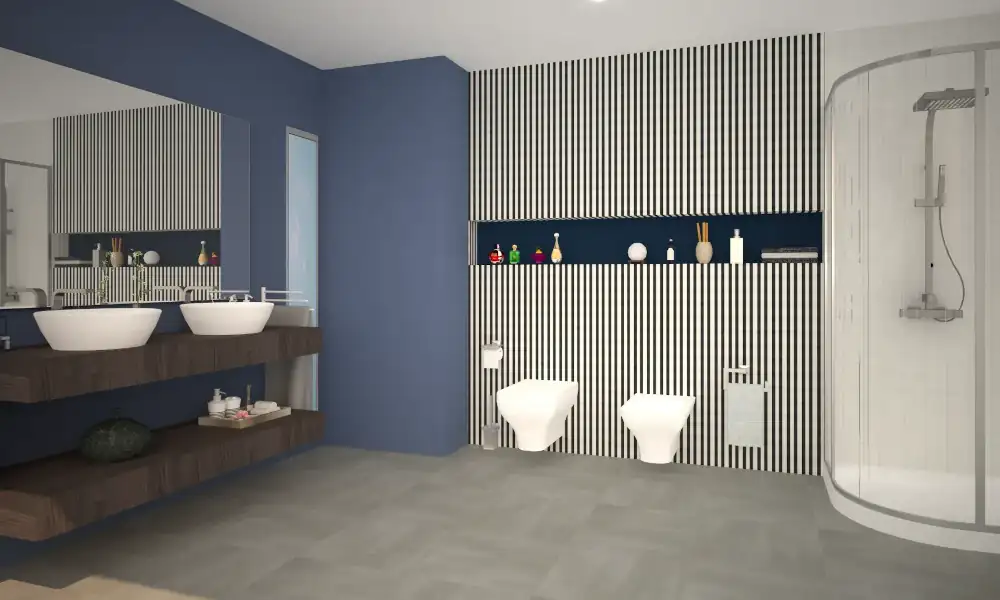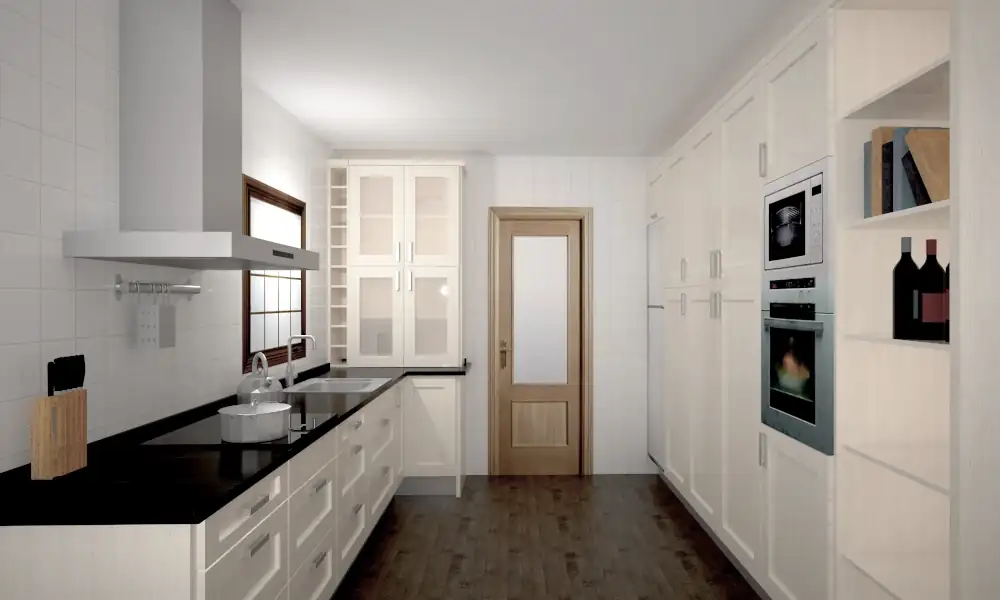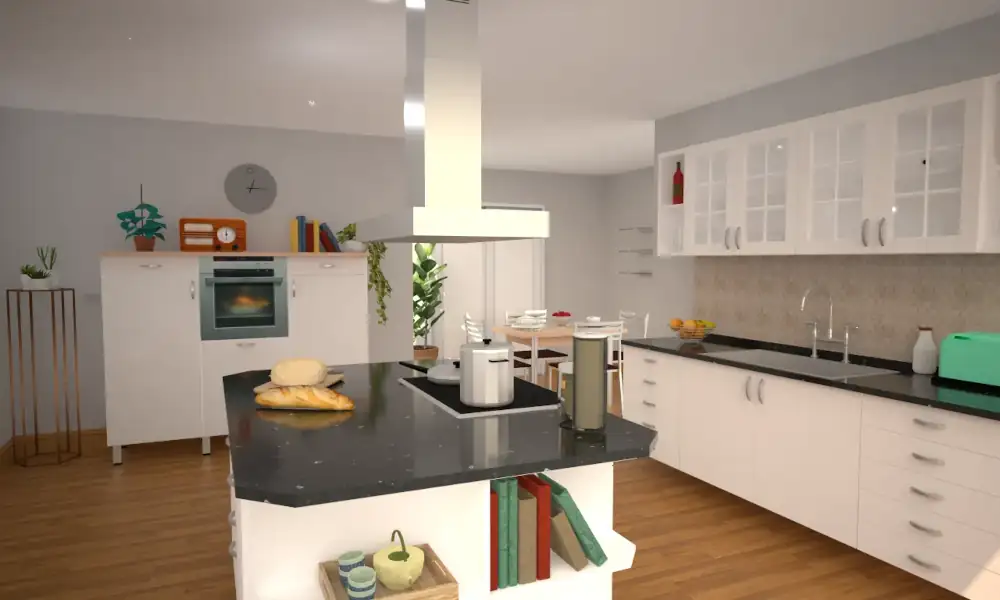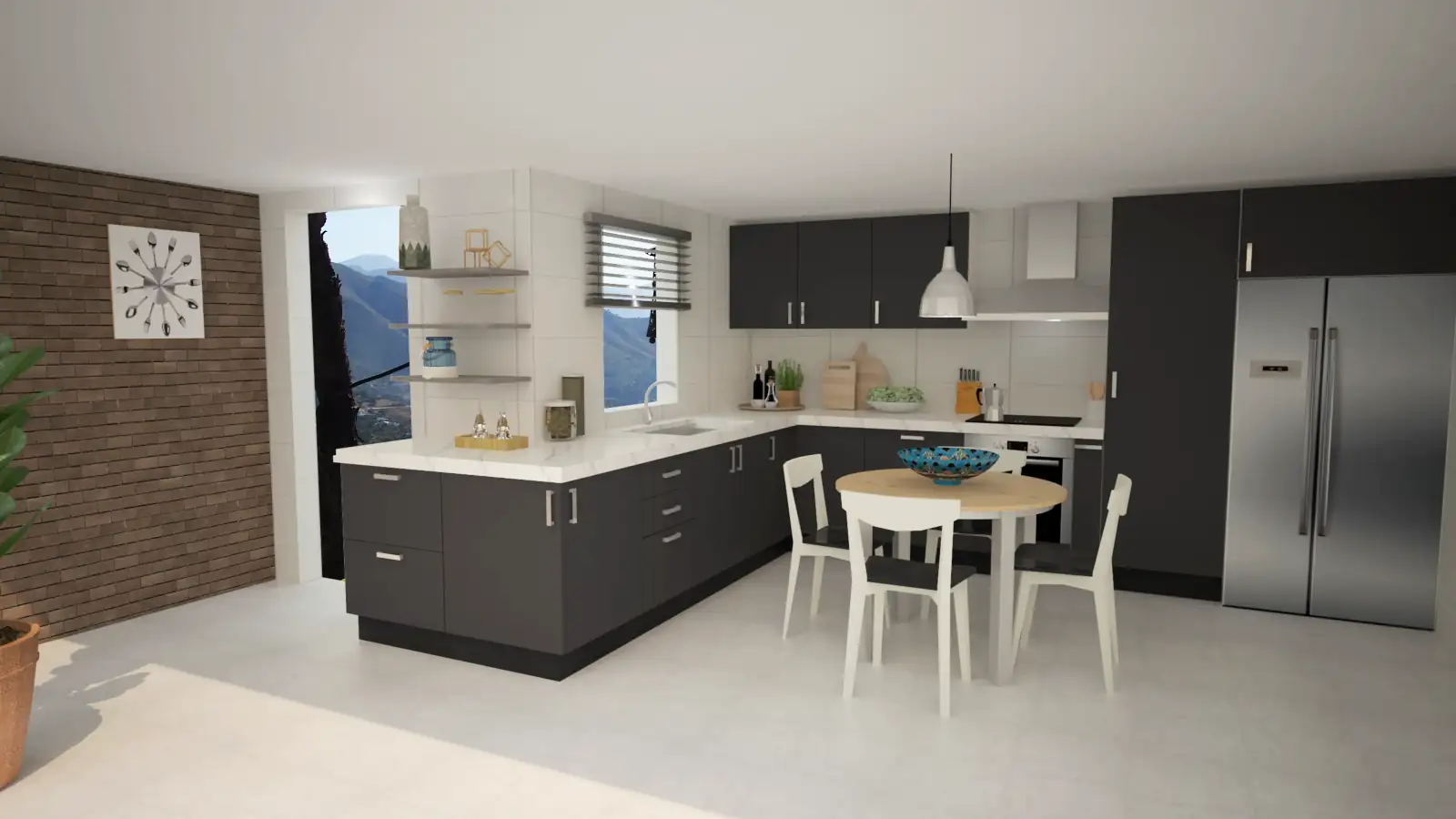
Quick3DPlan, the fastest, easiest and most affordable kitchen and bath design software
Quick3DPlan is a simple, fast, and powerful kitchen and bathroom design program. Subscribe for the period you prefer, monthly, semi-annually, or annually. You can install and run it on different computers, Windows or Mac, as long as you have an internet connection.
Try our kitchen and bath design software for free in 3 simple steps

Click on the button below and fill out the following form to register as a new Quick3DPlan user.
Enter an Email as your Username, and a Password containing only numbers and letters (NOTE: do not use “special characters” in the password, such as *, @, ñ, #, $, etc).
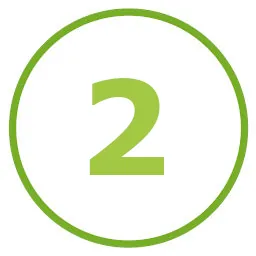
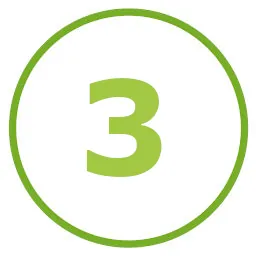
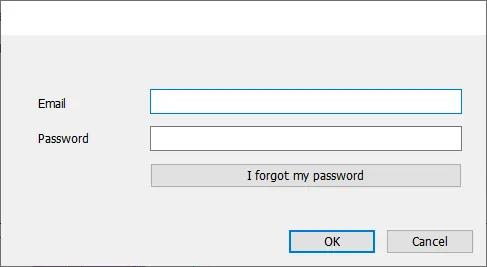
Quick3DPlan Features:
Recommended requirements:
Operating system: Windows® 10 64bits (version 1607 or higher). Mac OS Sierra 10.12 or higher. Please note that Quick3DPlan is not compatible with Linux, iOS or Android operating systems.
Processor: Intel i5 – i7 at 3GHz or higher (Currently not supported: “Intel Core Serie-X” , “Intel con Iris Xe GPU” y “Apple M”).
Hard Drive: 300 MB of free space.
RAM: 4GB of RAM or higher.
DVD-ROM: Not required.
Mouse: 2-button mouse with a central scroll wheel.
Monitor: 17″ with a resolution of 1920×1080 (minimum resolution: 1360x768px)
Graphics Cards: Quick3DPlan works with any card that is compatible with OpenGL2. For optimal rendering times, it is recommended to use an NVIDIA graphics card with at least 4 GB of VRAM. Recommended models include the 1050, 1650, or 3050 or higher.
Prices
| Months | Windows | Mac |
| 1 | 35,00 € | 44,99 € |
| 6 | 180,00 € | 199,99 € |
| 12 | 300,00 € | 399,99 € |
| Months | Windows | Mac |
| 1 | US$ 39,00 | US$ 40,99 |
| 6 | US$ 199,00 | US$ 189,99 |
| 12 | US$ 349,00 | US$ 344,99 |
Photos generated with our kitchen and bath design software Quick3DPlan:
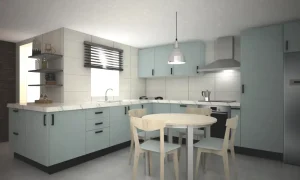
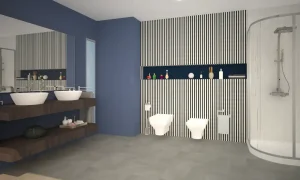
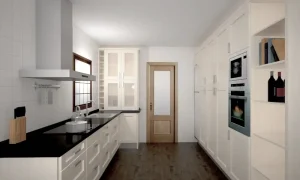
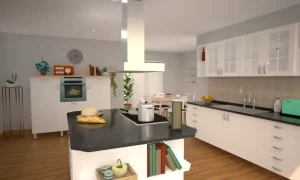
Quick3DPlan Kitchen and Bath Design Software FAQs
Quick3DPlan or Quick3DCloset? Decide which program best suits your needs.
Try Quick3DPlan for free!
See everything you can do with our kitchen and bath design software for very little money.

